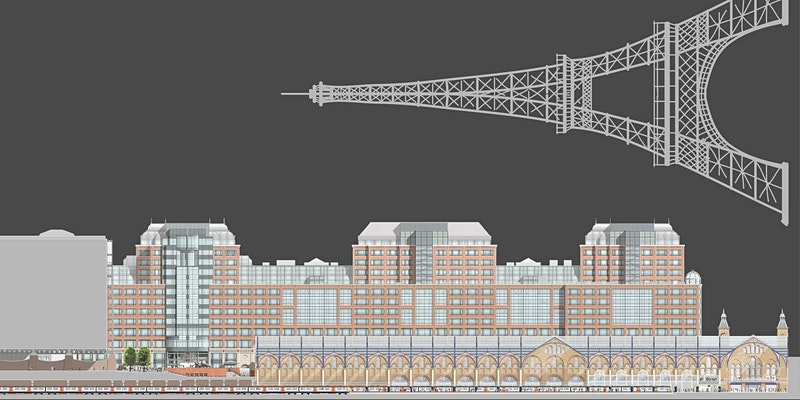
‘Behind the Scenes’ : 135 & 155 Bishopsgate
Wed 03 November 2021
17:30 -19:30
Join Ed Williams, Partner at Fletcher Priest Architects and colleagues to discover how 135 & 155 Bishopsgate has been re-conceptualised.
British Land’s renovation of 135 and 155 Bishopsgate points the way to a more imaginative and sustainable approach, with the retention of the greater part of the existing structure and fabric. Designed and completed by SOM in the late 1980s to a Fletcher Priest masterplan, the existing buildings are part of a 300 metre set piece along one of the City’s major thoroughfares, and sit above the UK’s third busiest station at Liverpool Street.
Fletcher Priest refurbished the buildings, opening up the frontages and the public realm, with newly serviced and renovated workspaces above, that provide access to garden terraces. Well before completion, these attracted a mix of high-profile tenants. At 155 Bishopsgate, half the occupants remained in situ throughout the works.
The retention of 90% of the existing structure and envelope, significantly reduces the embodied carbon impact (the retained steelwork alone equates to the entire structure of the Eiffel Tower). Vogt Landscape Architects designed a series of cascading steps to the street for easier pedestrian access, and the new terrace planting with trees encourage people to dwell.
The interiors have been updated to create a contemporary workplace, revealing exceptional 4 to 5 metre high volumes with the existing ceilings removed. Very early on in the design process, the scheme attracted Eataly, the restaurant and food market group, creating an exciting destination for building occupants, visitors and passers-by.
Location: 135 Bishopsgate, London, EC2M 3YD

General Info