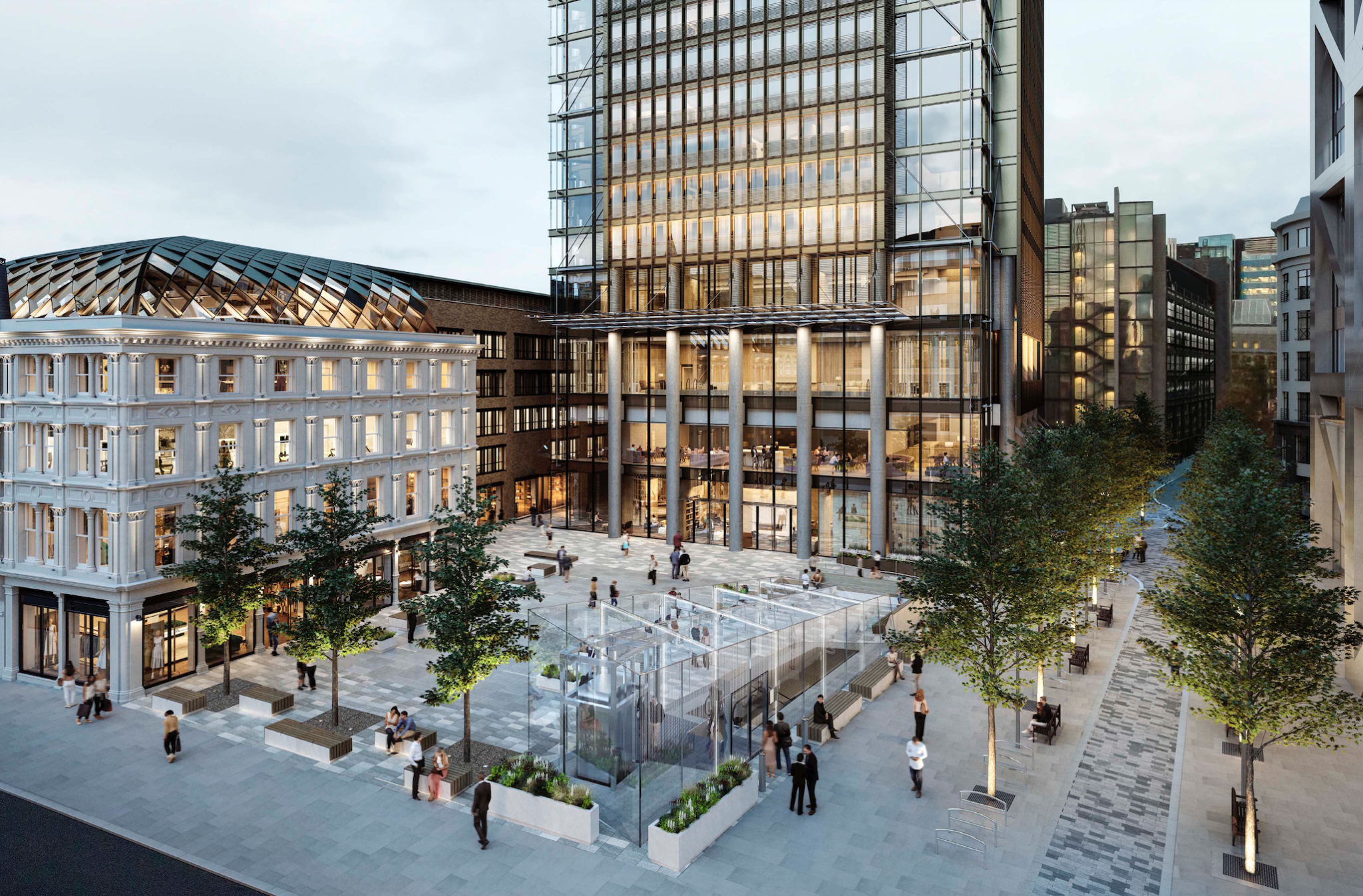
‘Revealing the City’ – One Bishopsgate Plaza
Tue 30 March 2021
18:30 -19:30
Now nearing completion on site, One Bishopsgate Plaza will be the first high-rise residential and hospitality development built in the City of London in many years. The mixed-use development includes private residences and Europe’s first Pan Pacific Hotel along with select retail spaces in a flagship 43-storey tower. Mark Kelly, PLP Architecture explores a number of the projects goals, including the regeneration of part of the local Conservation Area.
The tower is designed to demonstrate on a very high level the ambitions of the client and project team. Its form steps back as it rises, providing terraces and other amenity spaces for residents and guests to inhabit and enjoy. An intricately-detailed façade with bronze louvres in varying configurations will provide aesthetic sophistication and contrast to the adjacent Heron Tower’s more massed, opaque form.
The luxurious Pan Pacific London Hotel will provide a facility unmatched in scale and quality by existing hotels in the area. The provision of top-quality meeting and events space, including a double-height ballroom, together with the other public functions of the hotel will support the City’s function as a centre for international business.
The Pacific Ballroom will also be the Square Mile’s first dedicated ballroom, hosting banquets for up to 370 guests.
Animated by retail, cafés, water features and planting, the new plaza will form the heart of a new urban quarter that the project creates. It will support a lively public realm, providing legibility and connecting Liverpool Street Station to the pedestrian routes, quieter ambience and smaller scale of the neighbourhoods beyond.

General Info
Organiser